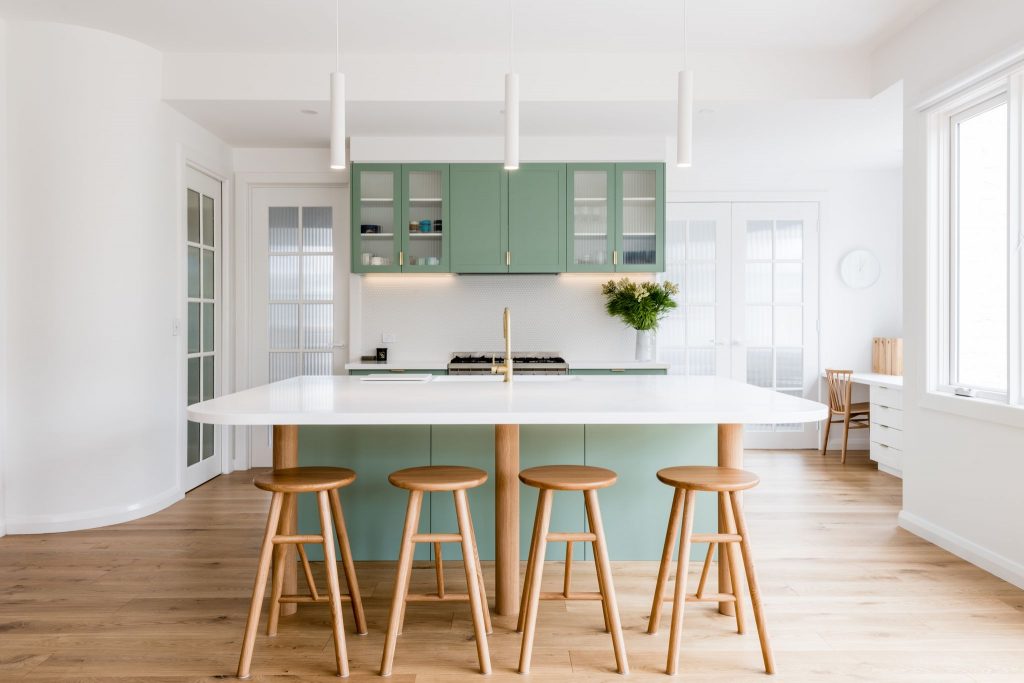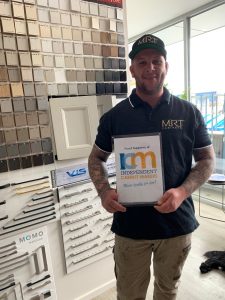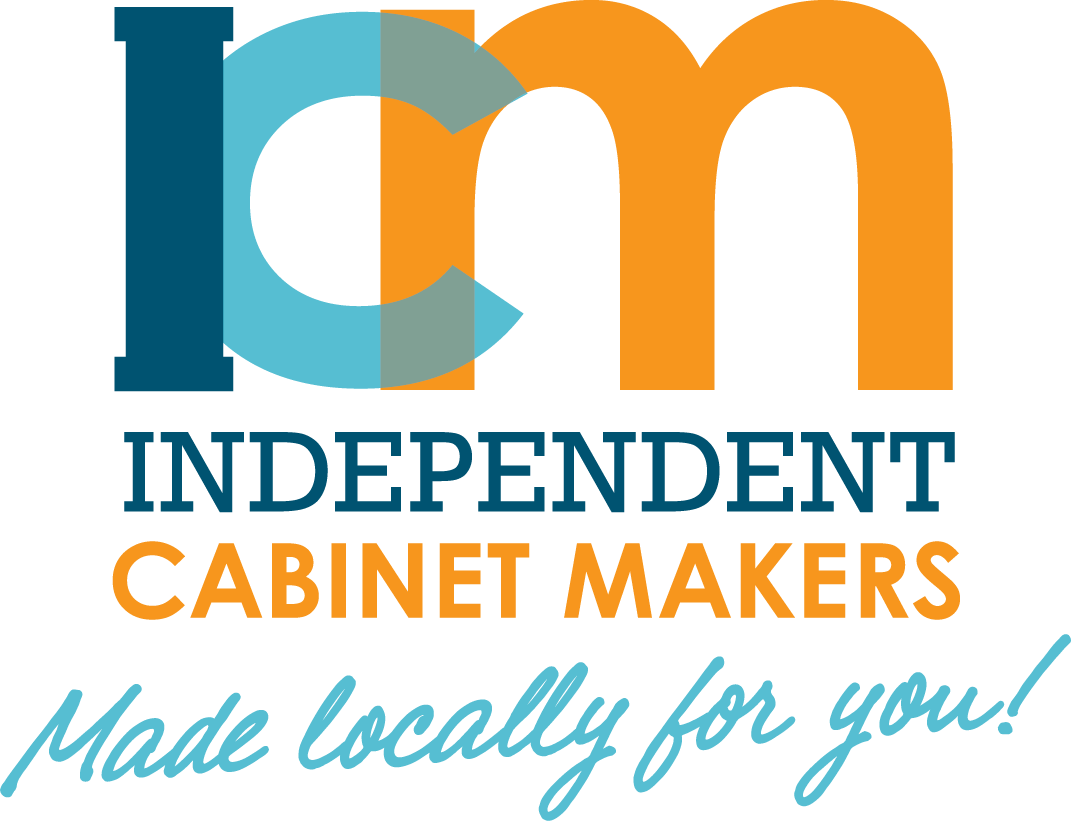Inside a Point Lonsdale showstopper, with a calming colour palette and functional family layout.
A finalist in the ICM Geelong polytec Awards 2020, we knew this contemporary kitchen was a winner. Mitch and the team at MRT Cabinets, excelled with their 2-pac kitchen cabinetry, expertedly painted by Royce and the talented team at Caddam Spray ‘n Polish.
The doors are polytec Oberon Shaker style and just because we know you are going to ask, “Spruce” that’s the Haymes Paint used on the kitchen cabinetry.
40mm custom Corian benchtops and extra large Island Bench from Newgrove offset the vibe of this awesome home.
The American oak round posts were made by the expert team at MRT Cabinets by laminating three separate pieces of 40mm x 150mm American Oak Timber together for each, then wood turning them to create the posts.

Geelong’s GT Magazine, recently ran an article on the Point Londale home.
A growing family led to four builds in eight years for Tom and Katy Andrews, but it’s thier most recent creation in Point Lonsdale that has us green with envy, writes Tessa Hayward, GT Magazine.
AS Tom and Katy Andrews’ family has grown, so too has the number of houses they have built together.
Their current Point Lonsdale home is their fourth build in eight years, and they were able to move in just in time for the arrival of their fourth child last year.
“We’ve built and sold around the Point Lonsdale area. The houses have got bigger as we’ve had more kids,” Tom laughs.
Their new house, which has a modern barnhouse feel, is what Tom describes as a transitional style.
It is not necessarily contemporary, but not traditional either. It sits in the middle.
The couple’s previous experience building new homes and then living in them paved the way for many design decisions that ensure functionality for the family.
Tom, architect and director of Studio A2, is the brains behind the design with Katy lending a hand in the interior selections.
“Each home we have done is quite different. The first had a black kitchen and polished concrete floors, it was a lot more contemporary,” Katy explains.
“We are constantly evolving with different styles and we learn something from every build.”
For their current house, they brought together ideas from their previous abodes to design a home that would suit their growing family.
The green kitchen was something they were keen to do.
“Green at the moment is such a popular colour. It is a traditional shaker style kitchen, but then it has a more contemporary colour palette, playing in that middle ground,” Tom says.
“We really wanted to use some type of colour, and green lifts the mood and is calming,” Katy adds.
However, deciding to use the earthy hue resulted in a lot of research for the couple, who have been married for 12 years.
They say it was a difficult colour to work with and required them to find the right timber flooring, tapware and finishes to complement it and create a consistent look. This colour was also used for the cabinetry in the bathrooms, creating a harmonious feel in the home.


The abode, which has four bedrooms upstairs and the main bedroom and living areas downstairs, was designed to cater for their four kids Annabelle, 7, Teddy, 6, Emmeline, 4, and Henry, 8 months.
Katy’s favourite space is the living area.
“I love the flow of it and I love that I feel like I can see all aspects of the house,” she smiles.
“I can see wherever the kids are, whether they are outside, eating or in the play room.
“It is the most functional and used area of the house and where I spend most of my time.”
Meanwhile, for Tom it is the design aspects of the house that he favours.
“On the outside of the house there are a few different features. There is a curved brick wall, and then some curves have been carried through in other parts of the house, as well as an arch at the main entry,” he says.
“The front has a modern barn style to it.”


But what he likes most is the materials used to create the unique facade were not necessarily expensive, instead standard materials seen on most homes.
“It is the composition of how you use them that gives a very different look,” he explains.
While Tom looked after the architecture of the house, Katy took charge with the interiors, with the pair saying they work “surprisingly” well together.
Katy looks to magazines, Pinterest and Instagram for inspiration and pulls ideas from lots of different places.
“This house is quite minimalist, with clean lines and a fresh look,” she says.
This was achieved by including lots of timber furniture – including a Mark Tuckey dining table – grey furnishings and plenty of natural light.
The couple say it is OK to not buy new furniture for every house.


Having moved so often, they focus on purchasing quality pieces, like the dining table, that will also suit their future homes.
“But we also have Freedom and Ikea pieces. We look to blend pieces,” Tom says.
The couple moved into the house eight months ago, the same week their youngest child was born.
They say the house, which was built by Atla Constructions, was finished just in time.
“The boys from Atla were great. From the moment we engaged them to finding out Katy was pregnant, they had six months to build the home and they pulled it off,” Tom says.
Tom, who grew up in Point Lonsdale says returning to his hometown eight years ago from Melbourne with his wife Katy, who is from the city, was their best idea.
“It is a great place for kids and it was always the plan to come back at some point,” he says.
Now, four builds later, and several rental properties in between, the Andrews family has the design and building bug and are already looking for inspiration for their next home.
Words: tessa.hayward@news.com.au
The details:
Cabinetmaker: MRT Cabinets
Painting: Caddam Spray ‘n Polish
Benchtops: Newgrove
Cabinetry profiles: polytec
Builder: Atla Constructions
Architect: Studio A2
Brass Tapware: ABI Interiors
Tiles: Geelong Tiles and Bathware
Image credits: Nic Stephens Photography
About MRT Cabinets
 ICM Geelong member, MRT Cabinets is proud to be a locally owned and operated business, manufacturing all our custom-built cabinets in-house, including bathroom, laundry and kitchen cabinets, plus storage and custom cabinets for commercial clients.
ICM Geelong member, MRT Cabinets is proud to be a locally owned and operated business, manufacturing all our custom-built cabinets in-house, including bathroom, laundry and kitchen cabinets, plus storage and custom cabinets for commercial clients.
“This was a fun kitchen and we are really pleased with how it’s turned out. The painted green kitchen is certainly causing a sensation,” Mitch Templeton, Owner MRT Kitchens.
