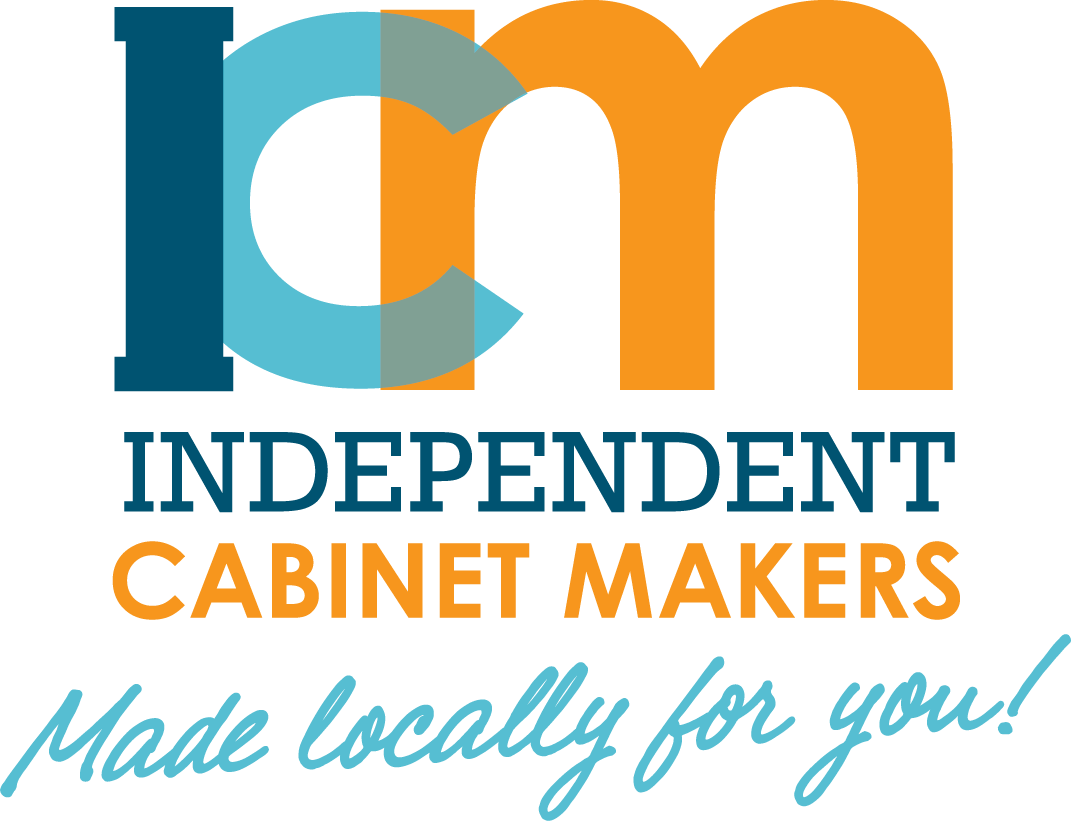Over generations ‘the kitchen’ has maintained its position as the centre of family life, it’s just that now, we expect so much more of it. Libby Gumley from Design Inside explains.
The kitchen. It’s the busiest room in our home and has truly become the most expensive, and on those grounds, it’s so important to get it right.
It’s complicated, with a life of cooking, eating, cleaning, drinking, socialising with maybe laundering, playing and studying. Adding to these functions are the trailers of storing, preparing, serving, waste management, washing and any other personal requirements you may desire to individualise your kitchen. Then of course, we need to add services of gas, electricity, heating, cooling, ventilation, lighting, IT requirements, whist also providing workspaces for all to function amazingly smoothly.
Next, we have to add passages, doors and windows that will dictate and determine a layout. In every way she is a grand dame and therefore style, design and functionality are well deserved. I cannot impress upon you enough, to give this space what it truly deserves.
In achieving all, ergonomics become particularly important to such a well-used space, and by definition, “Ergonomics is an applied science concerned with designing and arranging things that people can use efficiently and safely”. The essential ergonomics relating to a kitchen includes things like traffic flow, layout, sizes, access, distances, organization, comfort and safety and must be considered in the overall design to ensure that “function and form” are maximised to provide working area that suit your needs. Serious consideration and planning are required to produce the best outcome for your kitchen space.
The kitchen ‘triangle’
In 1929, an industrial psychologist and engineer, Lilian Gilbreth, unveiled his “Kitchen Practical”. Later his work became known as the “Kitchen Triangle” and today it remains unchallenged with the concepts still applied by architects, kitchen designers and manufactures. The underlying principles focus on distances that create a comfortable work space. The main points to the “Triangle” relate to the cook top, the sink and the refrigerator. I highly recommend you to google “Kitchen work triangle” where principles are well documented.
Builders and renovators, today, have a clear passion for the “Island Option” as a preferred layout to a new kitchen design. If this is your fav, the first essential is to ensure that you have the right amount of space to house an island, and the second is too ensure that the island is an appropriate size to function well within this space.
Once deemed suitable, the next major decision requires you to determine how you intend to use your island.
Be specific about what you want on top of your island. Is it a sink, a cooktop or something else?
Once you determine its purpose, the support services must be applied, so that the flow of your kitchen works.
If you don’t get this clear a lot of space can be wasted!
Handy Benchtop Tips
Think ABOVE the bench –
Appliances, yes or no?
Which appliance?
A sink? A cooktop? No appliances?
Think BELOW the bench–
What do I need to service this activity?
Think – storage, leg space, cleaning, electricals, refrigeration, preparation, workbench
REMEMBER its complicated and your ICM Geelong cabinetmakers and Kitchen Designers are well equipped to guide and advise you in all areas for your personalised kitchen requirements.
Libby Gumley
Visit Libby’s website Design Inside for more colour, design and decoration ideas for your home.
The information contained in this article has been prepared by our guest blogger and does not necessarily reflect the opinions, beliefs, position, advice or endorsement of ICM Geelong, it’s members and sponsors.


