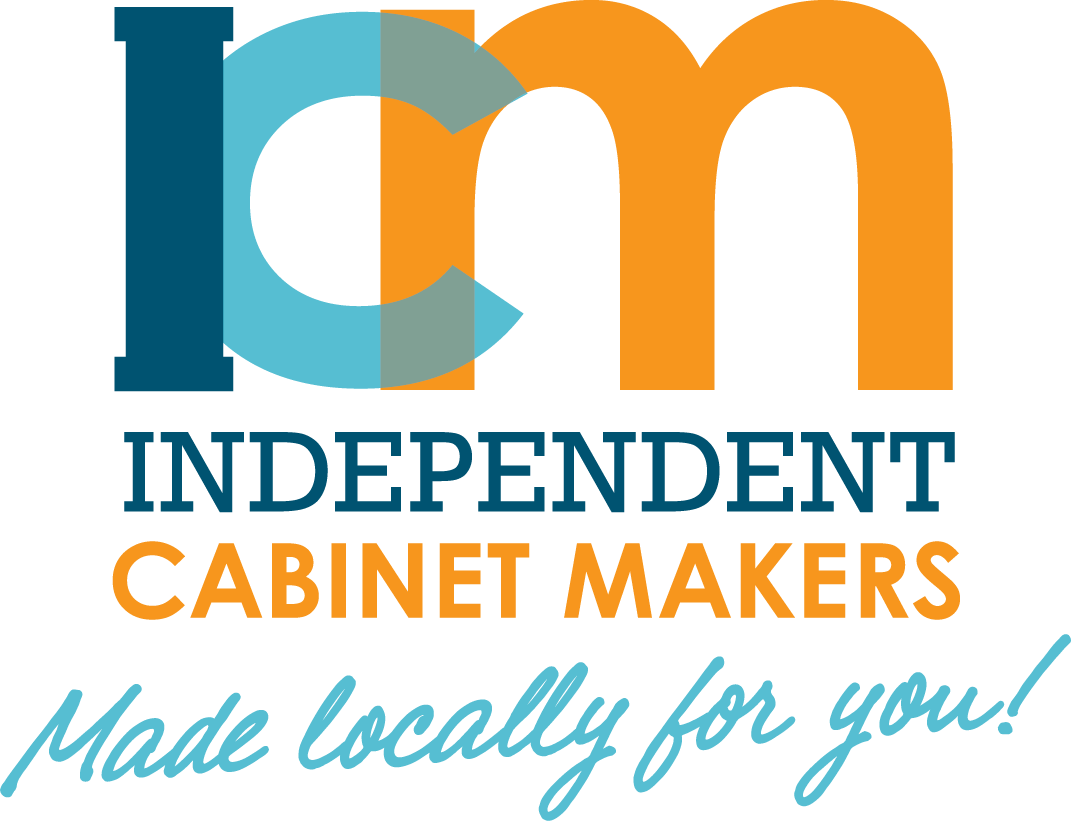We’re full swing into the kitchen planning stage with our ICM Geelong $15,000 kitchen improvement competition winner.
Angela and her family are very excited the kitchen planning has started and the kitchen is finally getting a makeover!
“When Mirkala and Dave said they had entered me into a competition for a kitchen update, I thought nothing of it. I’ve never won anything before. When they came around one night after work, and explained we had won, let me tell you, I shed a tear,” says Angela.
The current kitchen in the Highton home is circa early 80’s, and is in desperate need of an update – a missing door, drawers not opening and closing properly, missing wall tiles – our before pictures tell it all.
So ICM Geelong member, Peter Hammond from Windsor Kitchens measured up the space and noted existing gas, power and water outlets so we know what we have to work with.
Peter had some great kitchen layout ideas and there’s even discussion of a doorway that leads out to the hall being closed off to allow for a larger kitchen area.
The secret to a great kitchen lies in the planning.
We started by asking what sort of kitchen functionality Angela is looking for in her new kitchen?
- A large pantry and practical storage space
- A new fridge (we’ve managed to secure and ex-display model for Angela at a great price)
- More bench space
- Built in microwave
- Replace the tile splash back
And, what does Angela’s dream kitchen look like?
A white kitchen with a dark bench tops.
It’s a no brainer that the old kitchen will be removed and replaced with a new one.
So begins the kitchen planning.
Enter ICM Geelong cabinetmaker, John Parrello owner, Torquay Joinery to assist with the kitchen design.
John discussed the kitchen layout, the height of the benches and materials that can be used for cabinetry. Bench tops, will they be stone or laminate for example. Where will the rubbish bins be located?
It’s also really important at this stage to know the dimensions of the appliances including the hot plates, oven, dishwasher, fridge and microwave that are going into the new kitchen. So our family has some homework.
With this is mind, John now has the vision of the new kitchen and is arranging 3-d kitchen design plans. The plans will give our family a good idea what the kitchen will look like.
We meet with our family next week to show them the completed design plans. We hope they like them!
