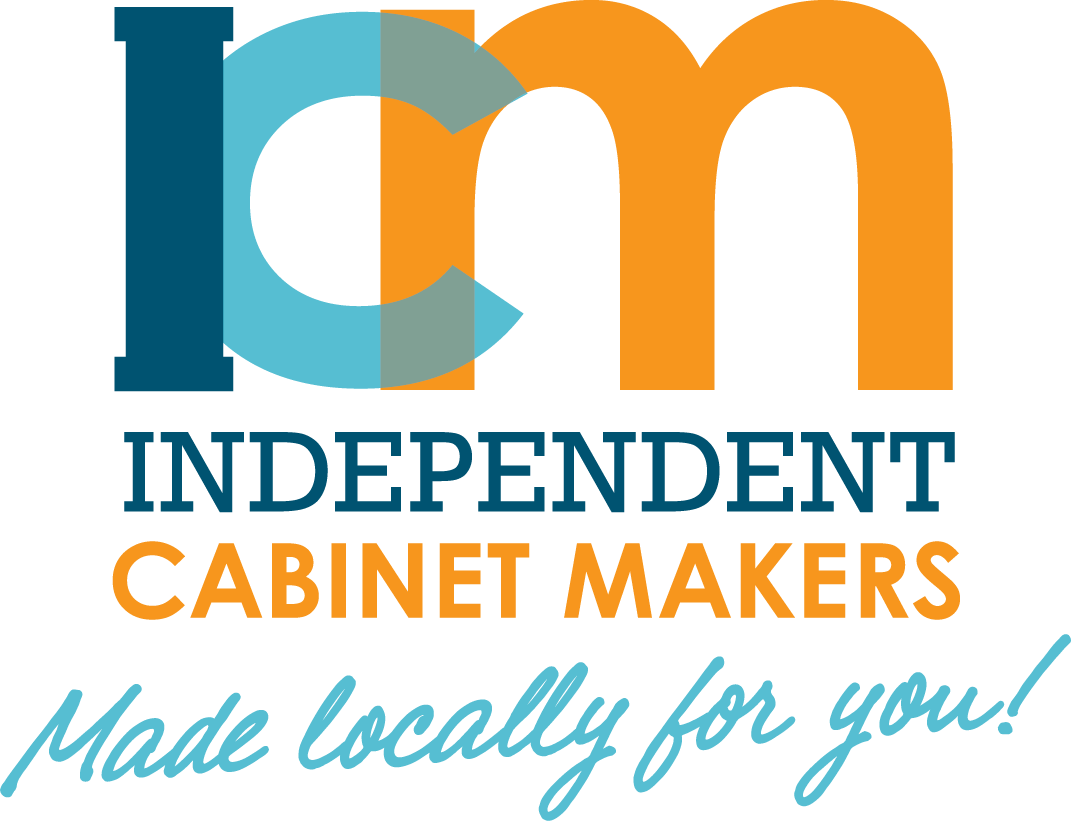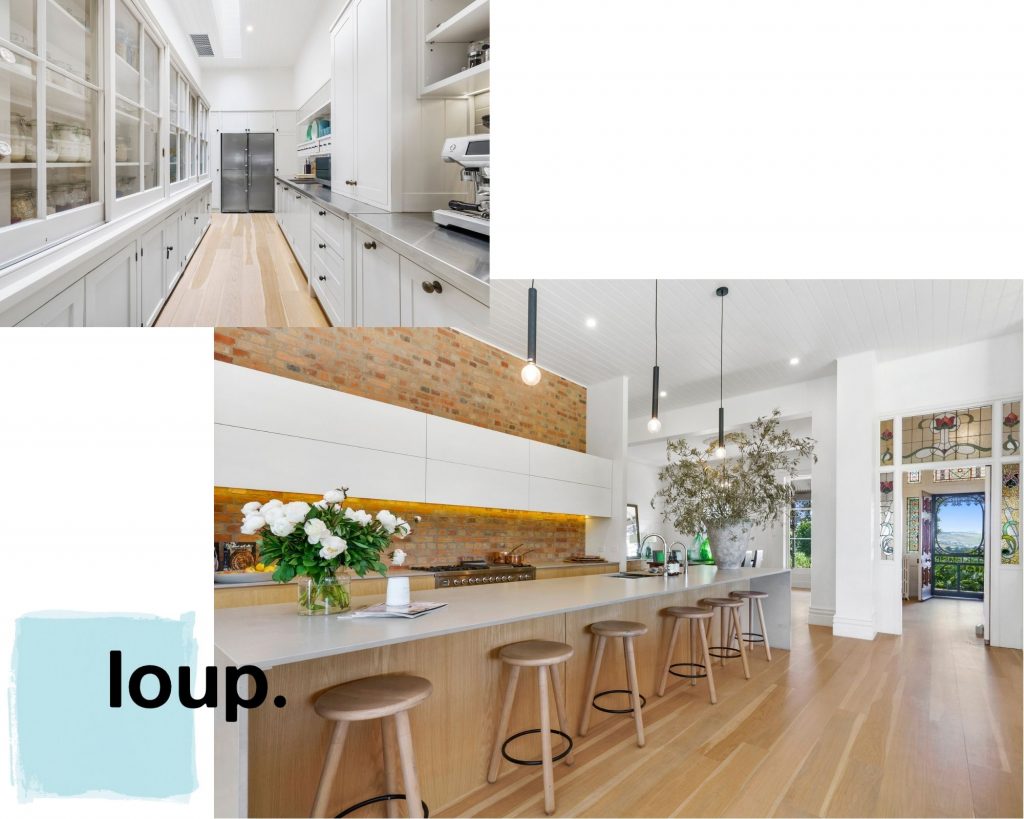Interior Designer, Loulou Paterson takes us through the transform of an iconic Newtown residence.
I have worked with local Geelong based builder David McDonald and cabinetmaker SCLK on a number of projects and all have been wonderful collaborations with highly skilled and professional trade teams, willing clients, and fabulous houses.
A team effort, a personal favourite of mine, was giving a new lease of life to a historic and iconic Newtown residence.
Iconic home renovation
It was such a wonderful honour to be awarded this project as I was being entrusted to renovate one of Geelong’s oldest houses for the second time; I had renovated this home for the previous owners in 2007.
For this first project, the client was keen to keep faith with the original Victorian features with more emphasis on soft furnishings. The result was a faithful and lovely restoration and the new owners have kept many of these features. However, their goal was to impress their own hallmark to cater for their young family by implementing more contemporary interpretations of classic design.
Firstly, the client engaged the services of Brendan Henry Building Design, a Geelong designer specialising in old houses, who refined the preliminary plans provided by another Geelong designer Phyl Wild.
Open plan living
The house was opened up to gain views to the sweeping north facing garden and introduce more natural light through huge steel glazed doors and windows. The two north bedrooms and part of the east-west hallway were sacrificed to achieve a spectacular open plan living / kitchen / dining space.
The original bay window of the north-east bedroom was retained and at the opposite end, a new open fire place was built out of the original red bricks salvaged from the demolition. The clients had visited New York and they were keen to reflect a loft theme. The bricks looked so stunning, more were added as the back-drop to an understated but, beautifully crafted contemporary kitchen. Teamed with subtly limed solid American Oak floors and base cabinets, soft grey composite stone bench tops and off-white two-pack overhead cabinets, the result is a wonderful combination of warmth and ‘cool’ sophistication.
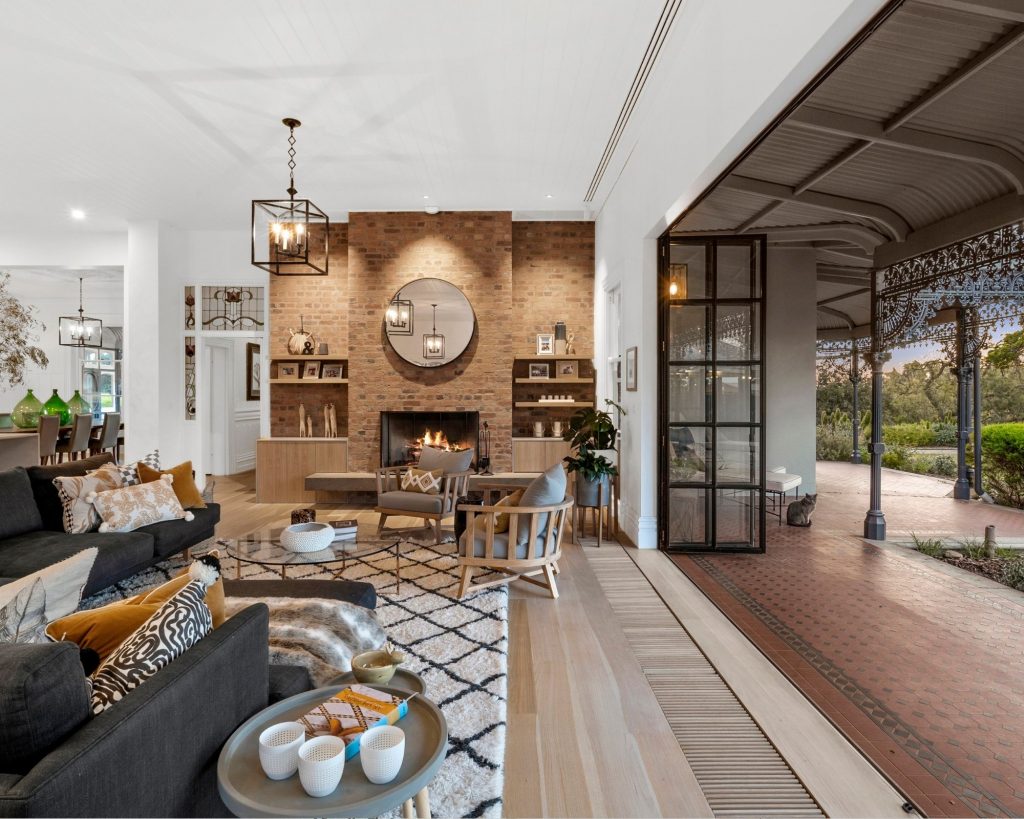
The kitchen
The cabinets are perfect. I’m a fussy designer. I’m a ‘detail’ addict and I drive most cabinetmakers insane with reams of technical drawings and my more challenging designs.
Much of the original Shaker style kitchen which was new in 2007 was re-installed into the butler’s pantry. More cabinets were fitted to match. These cabinets were hand painted in pale grey and even though the cabinets between the kitchen and butler’s pantry are a different style, the effect is completely seamless.
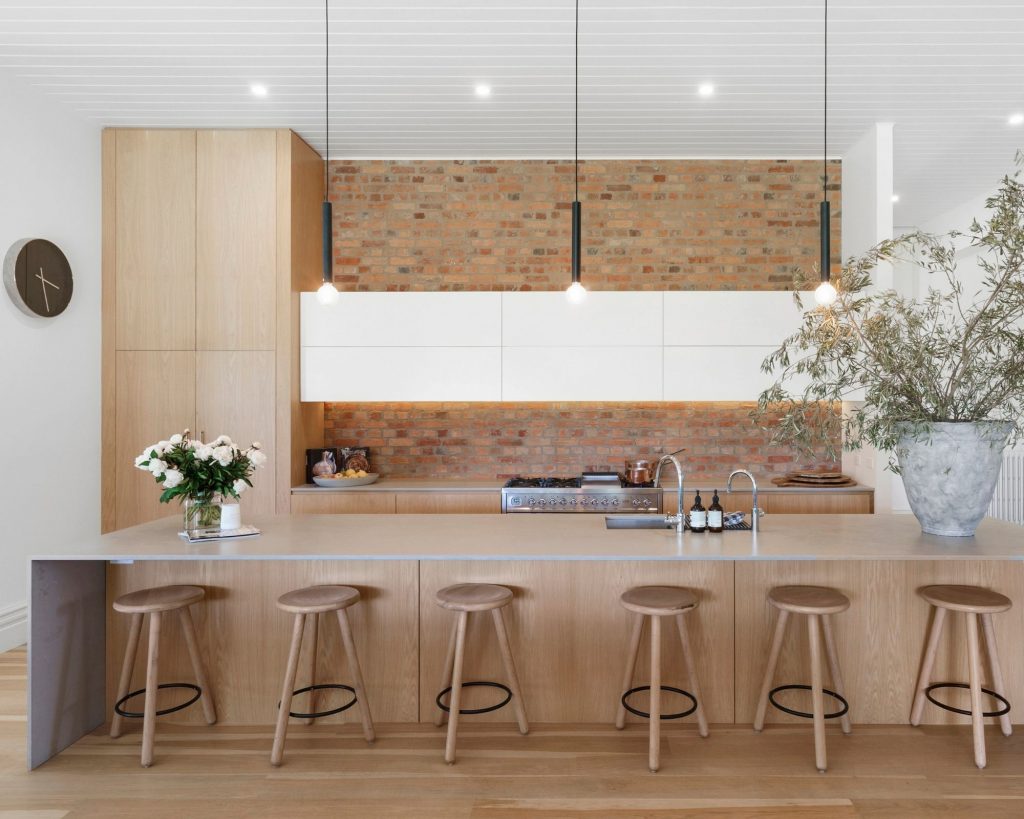
The addition of a new wing
To make up for the loss of two bedrooms, a new wing was added to the south-west corner of the house. To sit sympathetically with the historic features of the building, the bay window from the demolished north bedroom was re-installed here and matching verandas added. Two new ensuite bathrooms were also included in this wing bringing the total number of new bathrooms to four.
Here the client was willing to have a bit of fun. We styled the bathrooms with bold black and white ‘circulair’ floor tiles, soft grey subway feature wall tiles with gorgeous American Oak freestanding ‘legged’ vanities with grey composite stone tops. This is a family of three young men (and one sweet young lady) so these bathrooms definitely have masculine appeal but really, they are universal and very on trend with black tapware and accessories. Tiler, Brett McKinley, was in his element. Always up for the challenge, he did a wonderful job – even centreing the tile pattern over the shower waste and I’m yet to find a more perfectly tiled shower wall-recess with precision mitred corners, no inserted strip edging. Love these guys!
My favourite bathroom in this house is definitely the powder room / bedroom three ensuite. For this room, the client settled on a striking Moroccan tessellated encaustic floor tile in blue, grey and white. The image says it all. Coupled with yet another beautifully crafted vanity by SCLK, using classic American Oak veneer and White Carrara marble for the vanity top which was salvaged from the original kitchen. Here we broke the rules a little and mixed the metals. Brushed chrome tapware, black framed mirror and brass & ball wall lights – the result is a modern, classic and eclectic statement.
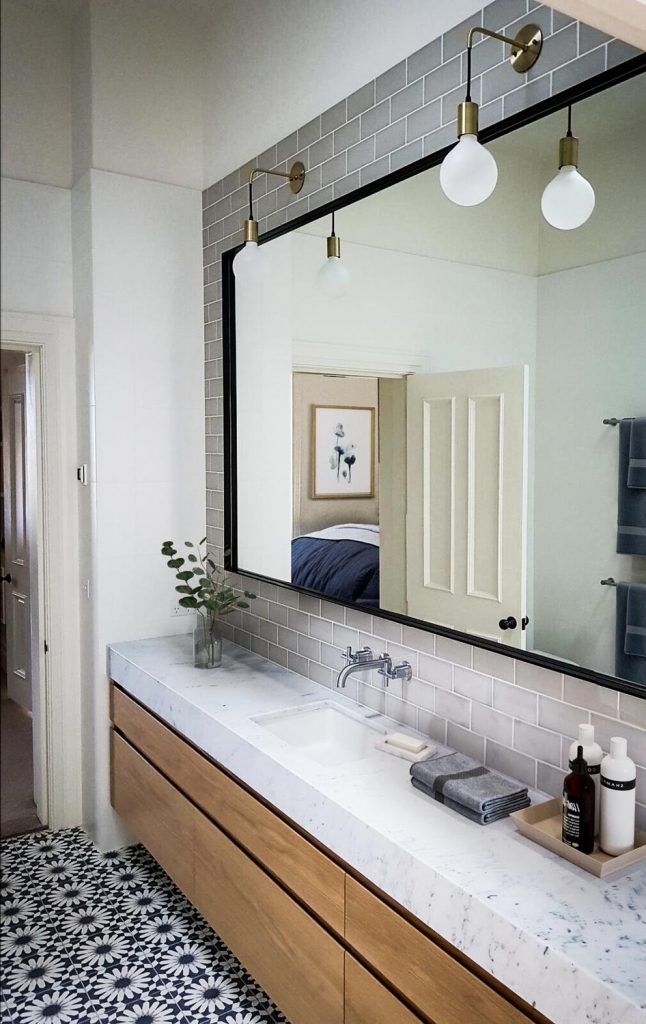
The master bedroom robe and ensuite is another display of true craftsmanship. Again, American Oak was employed here. I love the book-matched ‘flame’ typical in crown-cut oak veneer. Because of the large expanses of rear wall panels and doors, we had an opportunity to really showcase this beautiful figuring.
Veneer panels that best displayed the crown grain were selected and placed to best effect. Many timber sealers cause veneers to turn yellow so a very low sheen-flat sealer resulting in minimal colour and texture change was used, leaving the veneer looking completely raw and natural.
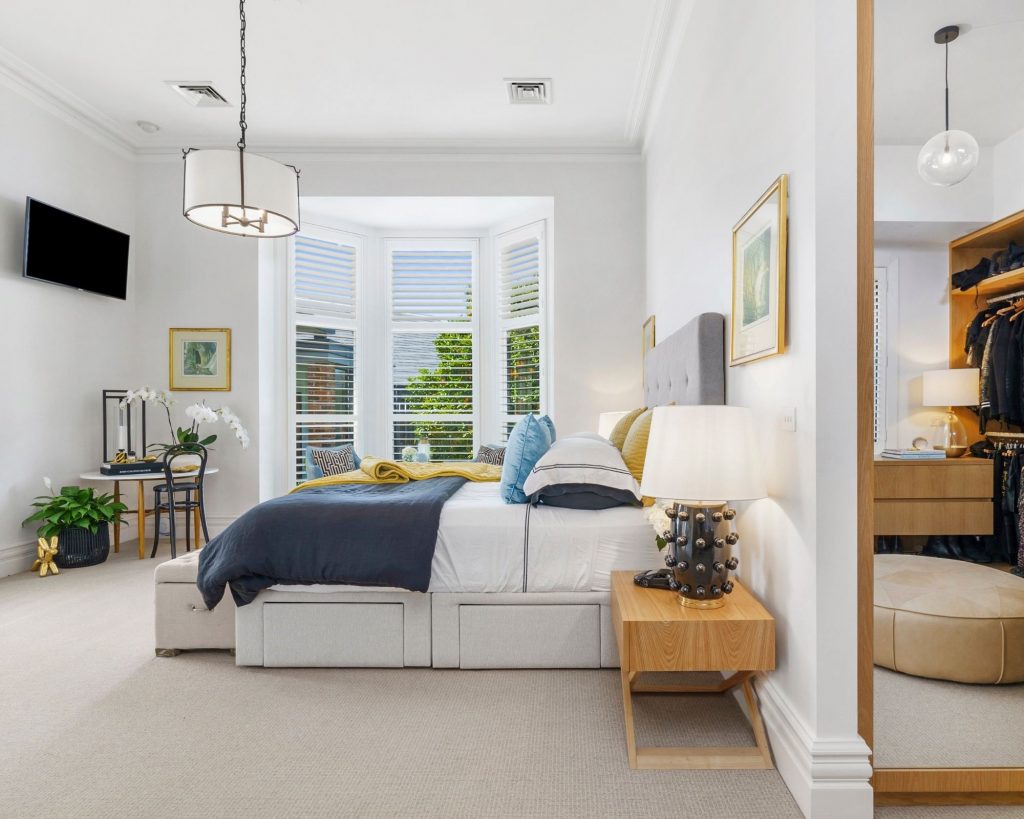
In the ensuite, I threw a challenge at SCLK to make a large LED back-lit mirror. No problem, of course. Teamed with another legged American Oak vanity, faun and white circulair tiles running through to an open double shower, this bathroom is a chic but tranquil escape. A place to relax in the original clawfoot slipper bath with added ambience achieved by natural light filtering through the planation shuttered French doors to an internal courtyard.
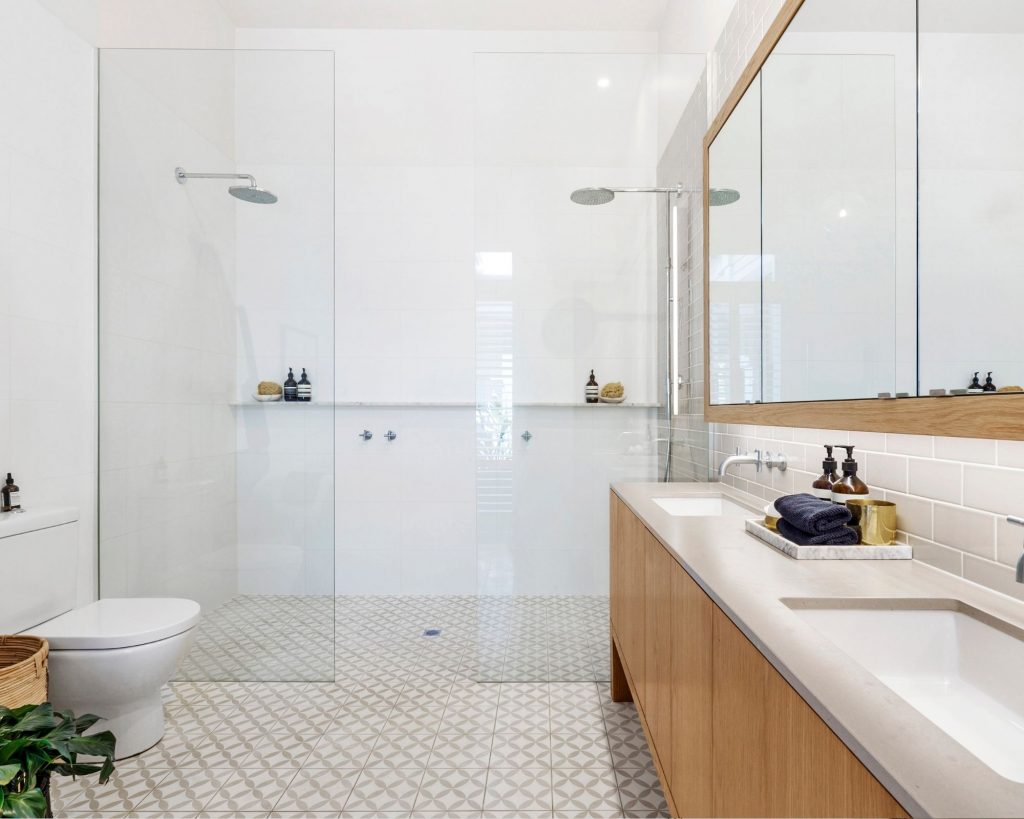
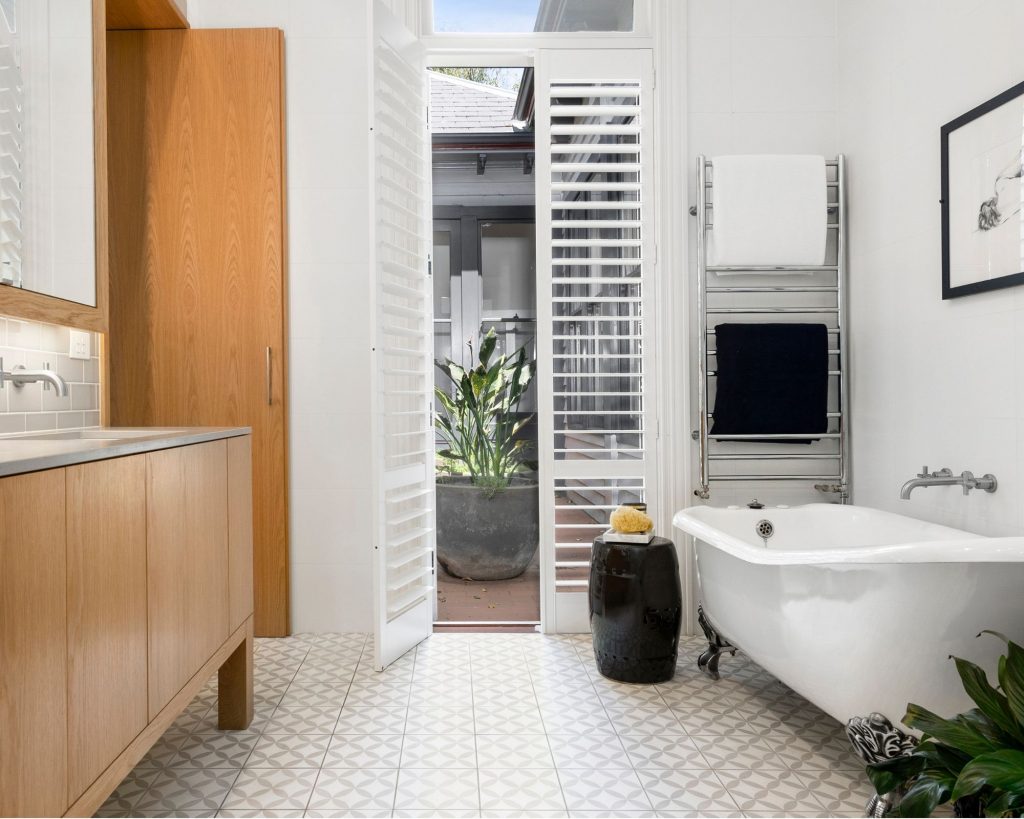
Building and renovating, at its essence, is both a creative and problem-solving exercise in equal measure. Working with SCLK and David McDonald’s building team, combined with the commitment and trust of the client, this project was both a rewarding and pleasurable experience and one of which I am very proud.
The Details:
Cabinetmaker: SCLK
Builder: David MacDonald
Interior Designer: Loulou Paterson Interior Designer
Furnishing Styling: by property owner
Photographer: BWRM – Black & White Real Estate Marketing
About Loulou Paterson
Guest Blogger, Interior Designer, Loulou Paterson offers customised interior design services to reflect your personal aspirations or brand.
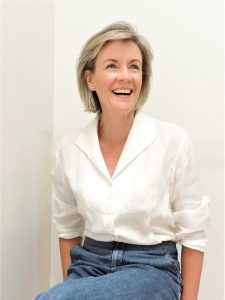
I’m passionate about beautiful design across all aspects of life – inspired by the natural world, human creativity and innovation. In today’s digitally-curated, image-driven world, my mantra is to keep it simple. Let trends fall away and allow the organic narrative to emerge reflecting the aspirations of your built environment. I design for longevity, for eternal style.
“Don’t make something unless it is both necessary and useful; but if it is both necessary and useful, don’t hesitate to make it beautiful.” The Shaker Design Philosophy

You can see more of Loulou’s work on Instagram
You can visit the Loulou Paterson website here.
The information contained in this article has been prepared by our guest blogger and does not necessarily reflect the opinions, beliefs, position, advice or endorsement of ICM Geelong, it’s members and sponsors.
